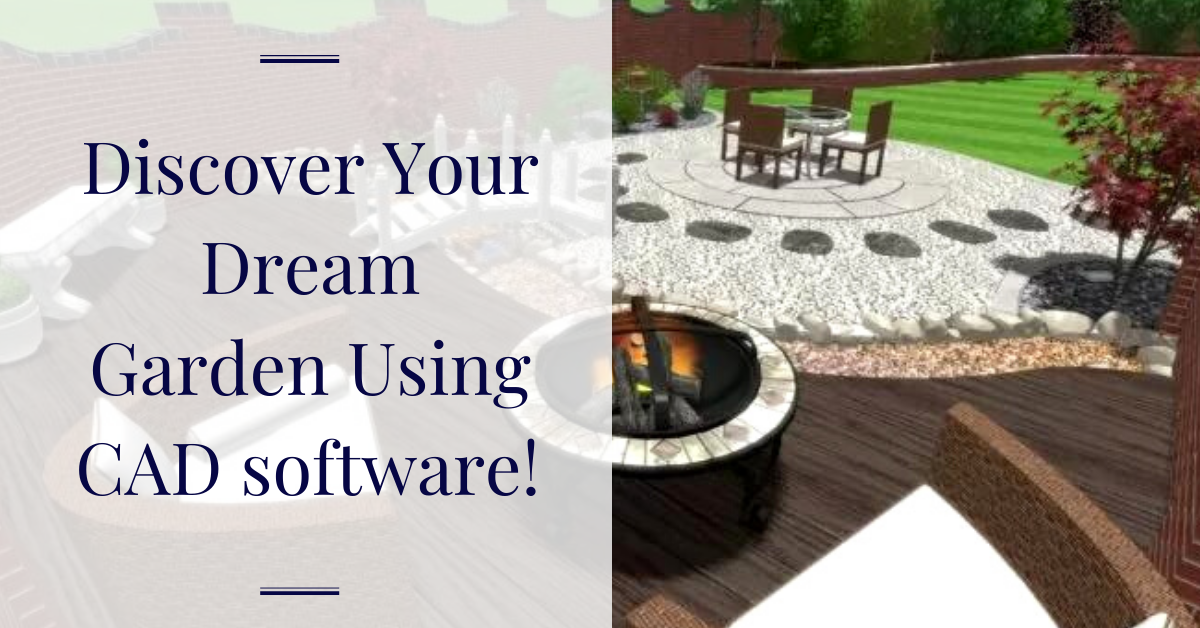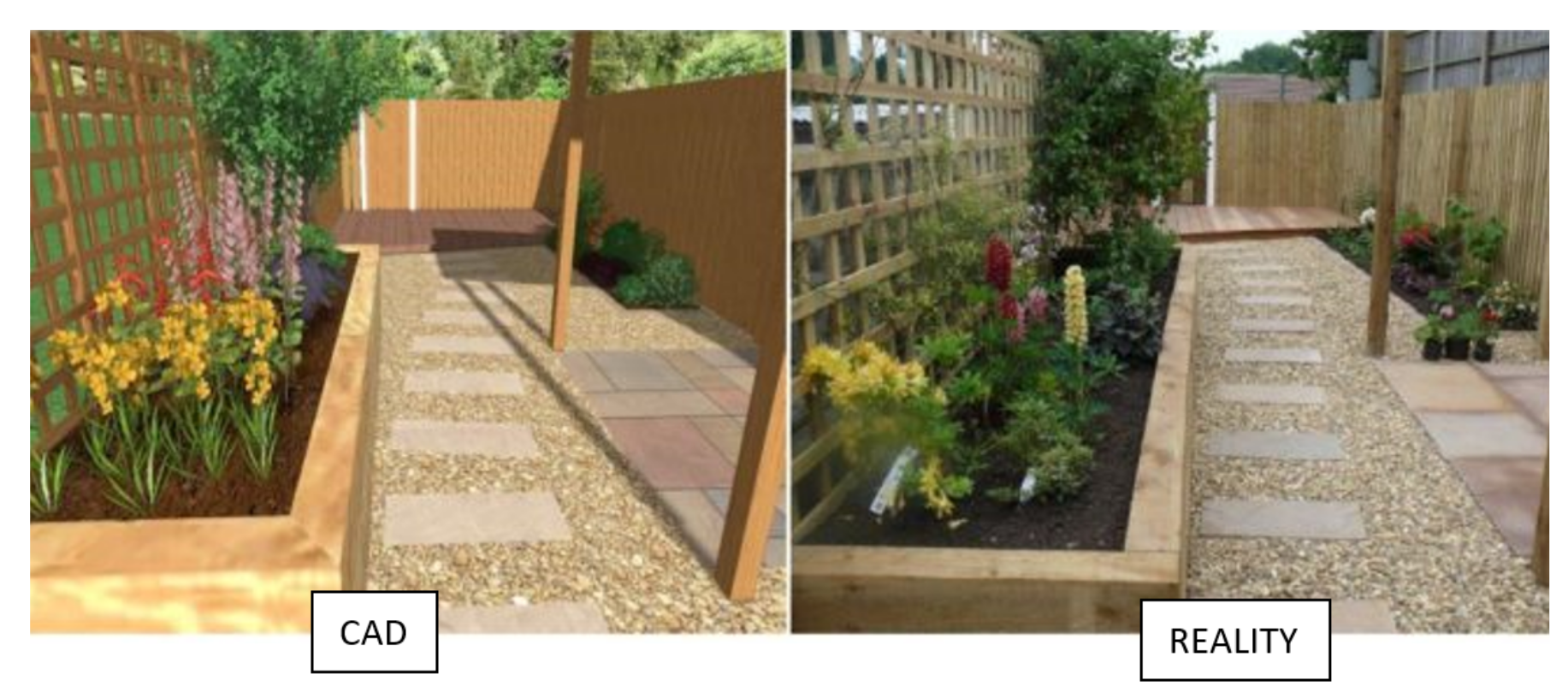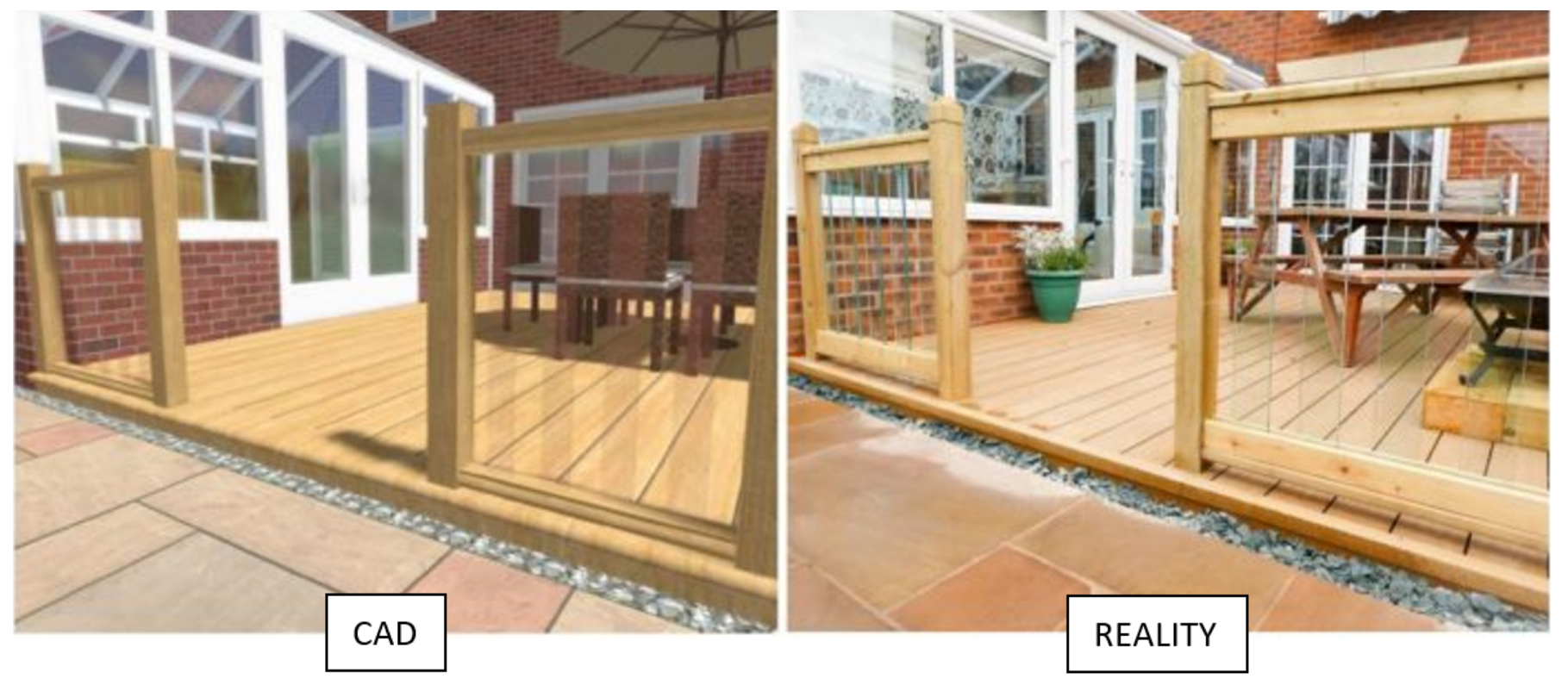
Discover Your Dream Garden Using CAD Software!
Are you having difficulty visualising your dream garden? Or do you have an idea in mind and would like to see what this could look like? Well, our CAD software can turn your visualisation into a virtual reality! So, get your dream garden using CAD today!
Here at Blue Iris Landscapes, our CAD technology can create beautifully planned landscape designs. Our designers tailor these specifically to our client’s specifications and requirements. We have a talented in-house design team that will guide you through the design process. Also, they will discuss your requirements to help you to achieve your dream garden.

Garden Design using CAD vs Manual Design
- We can edit CAD designs quickly as opposed to modifying manual designs.
We can easy edit and save CAD designs at the click of a button for future moderation and purposes. Therefore, meaning we are able to quickly add any alterations to your final designs if required.
- CAD software saves time, accelerating workload and overall work efficiency.
This means that using CAD software allows for a quick turnaround. Meaning, it allows our team to handle larger scale projects with ease. Therefore, as a client you will have confidence in our designs.
- It decreases the chances of human error. Producing overall better-quality and more realistic designs for clients and customers.
Our team produce CAD Designs to scale, which means your landscape gardeners have a more accurate plan to work from.

Our Landscape Design Team’s CAD Process
- The team start by doing an onsite visit where they explore the initial garden design ideas further. Also, they will discuss any visual ideas that you may have.
- Our team will proceed to measure your garden to scale. Furthermore, they will take plots of the land in order to get the correct gradients inputted into the CAD system.
- Following this, we then create a base of the house in CAD. Consisting of: the measurements taken, to make the details as accurate as possible.
- The team will then add any final features that are required to the design such as ground for structures/patio areas and leveling etc.
- A visual walk through will then be provided of your new dream garden. Where, any finishing touches and modifications can be added to the design, during your CAD meeting with our designers.
Contact Us to create your dream garden using CAD:
If you are looking for some garden inspiration, check out our gallery. Alternatively, to make your dream garden a reality, get in touch with one of our friendly team. Or, why not like our Facebook page to keep up to date with our latest news?
Articles Similar to Discover your Dream Garden using CAD:
For more articles like this, click here.
